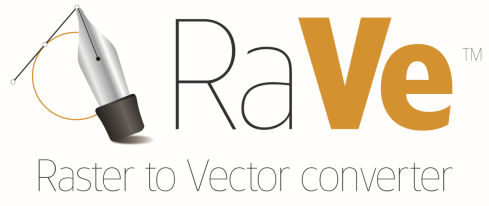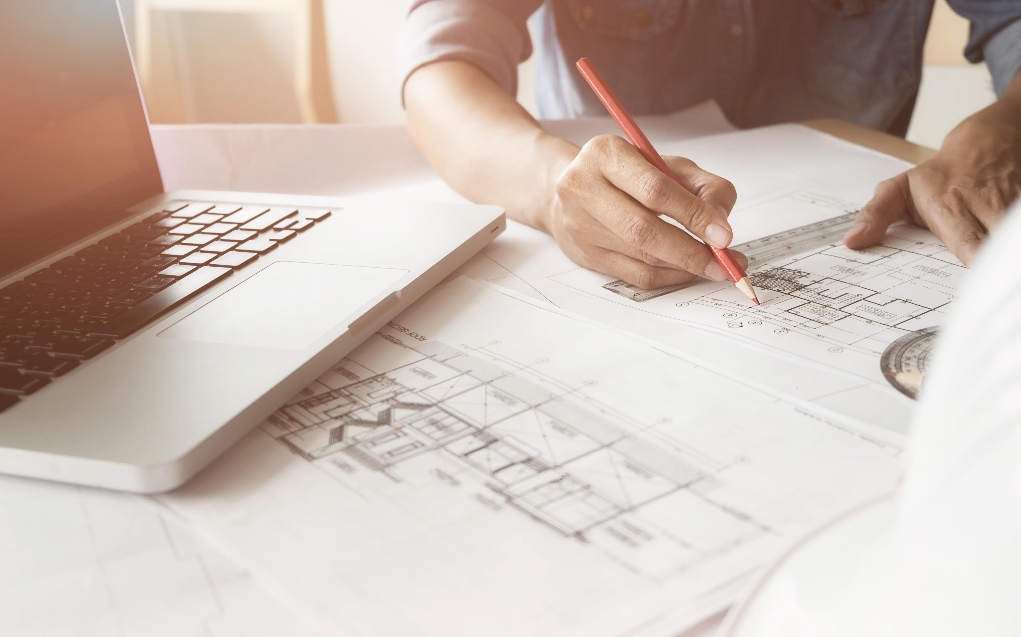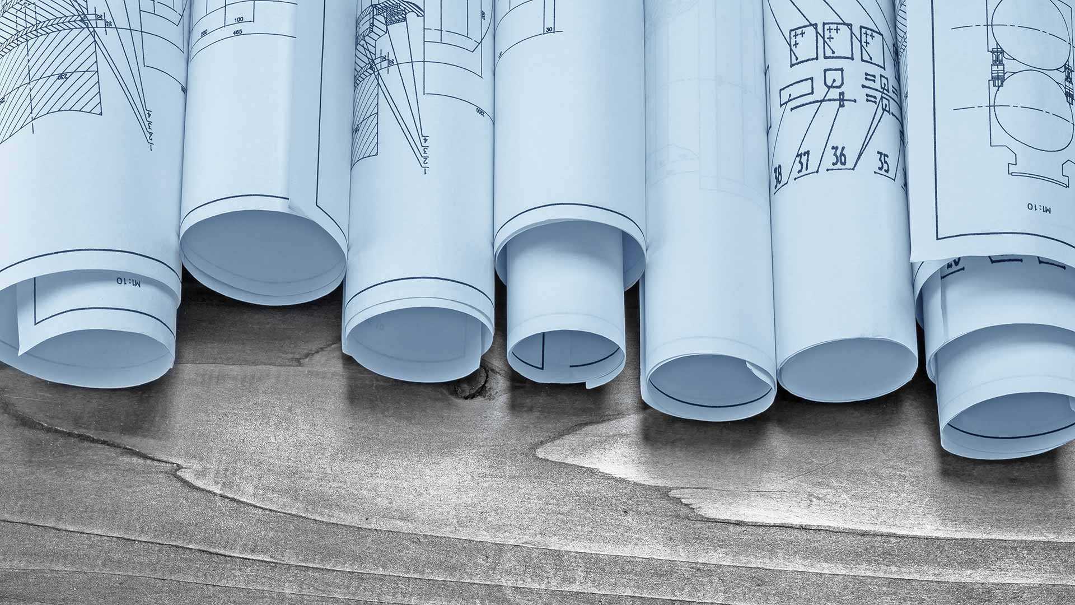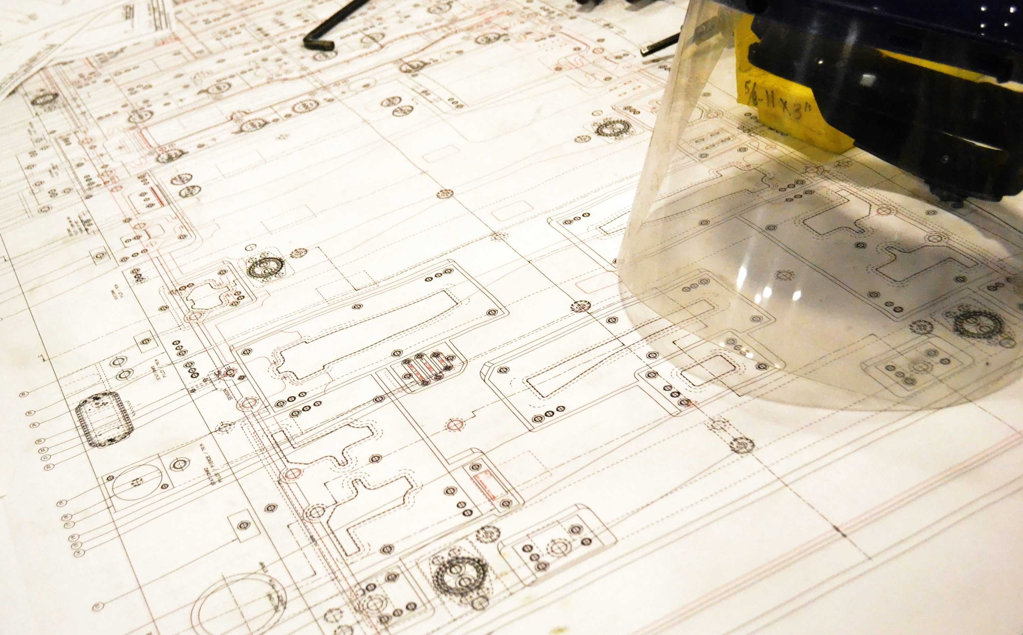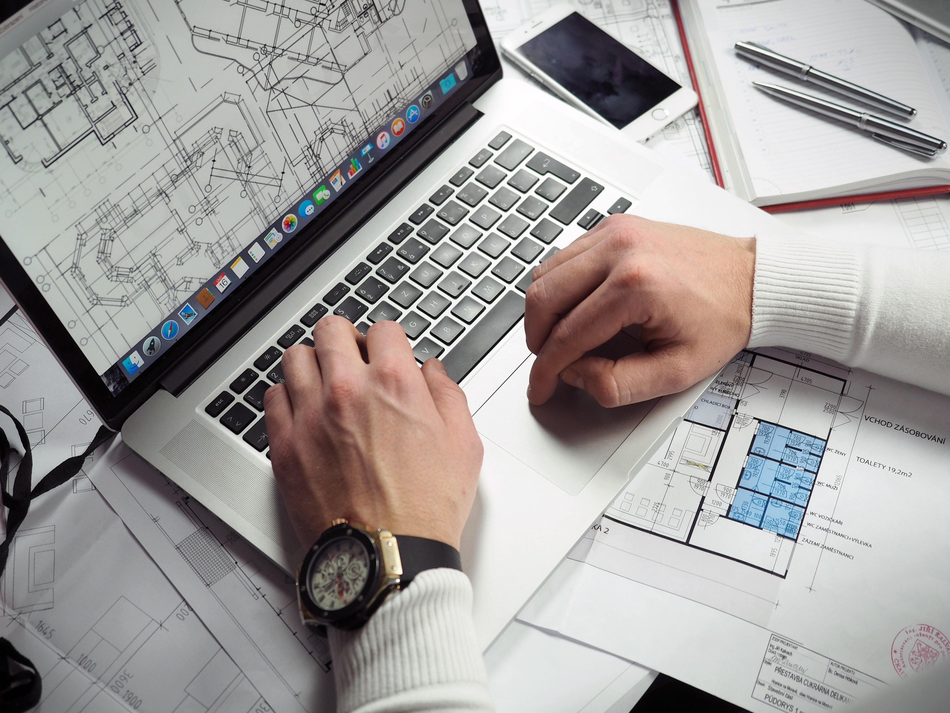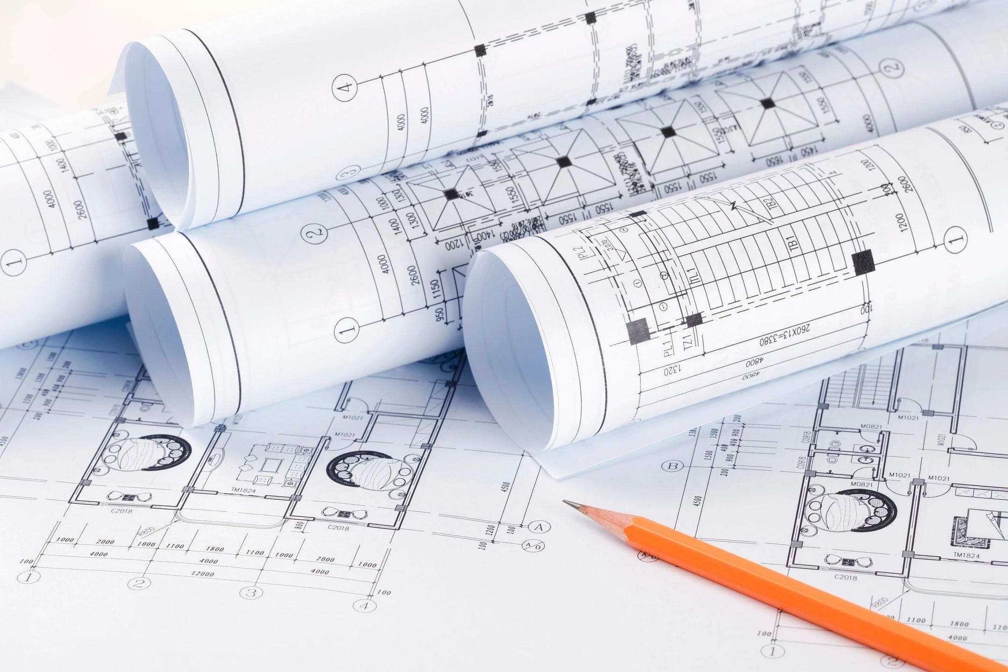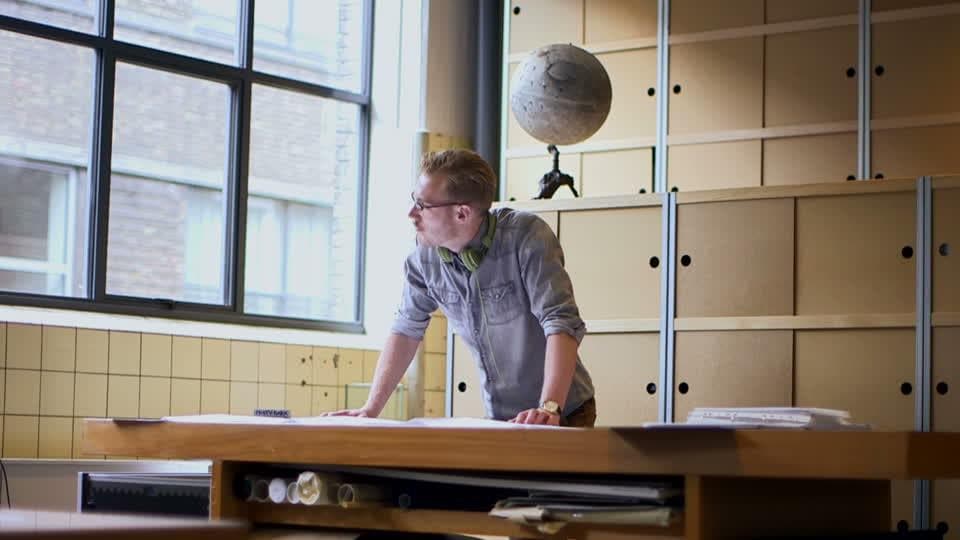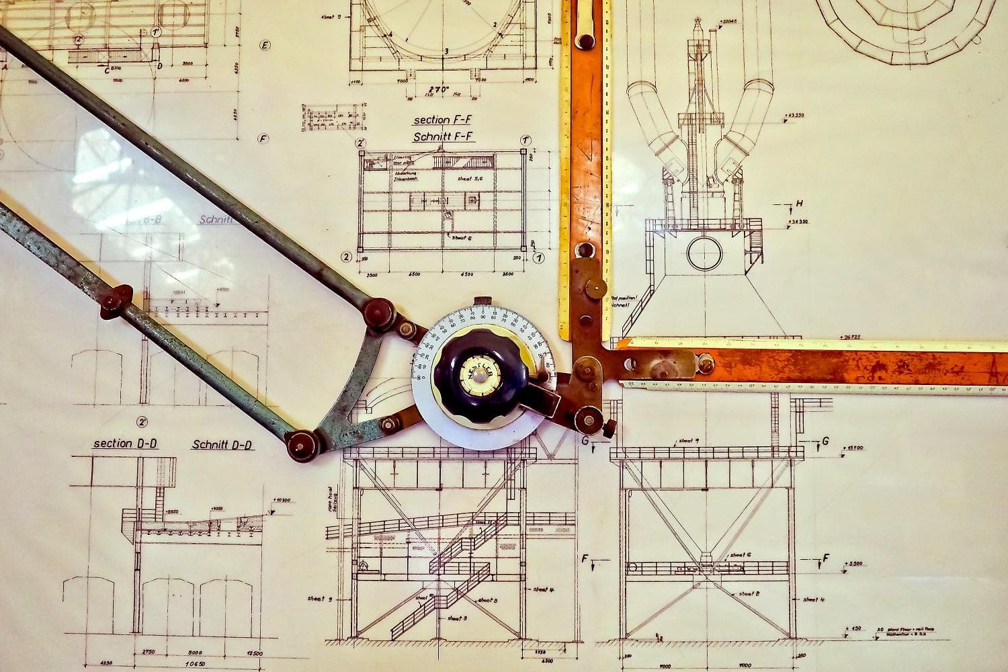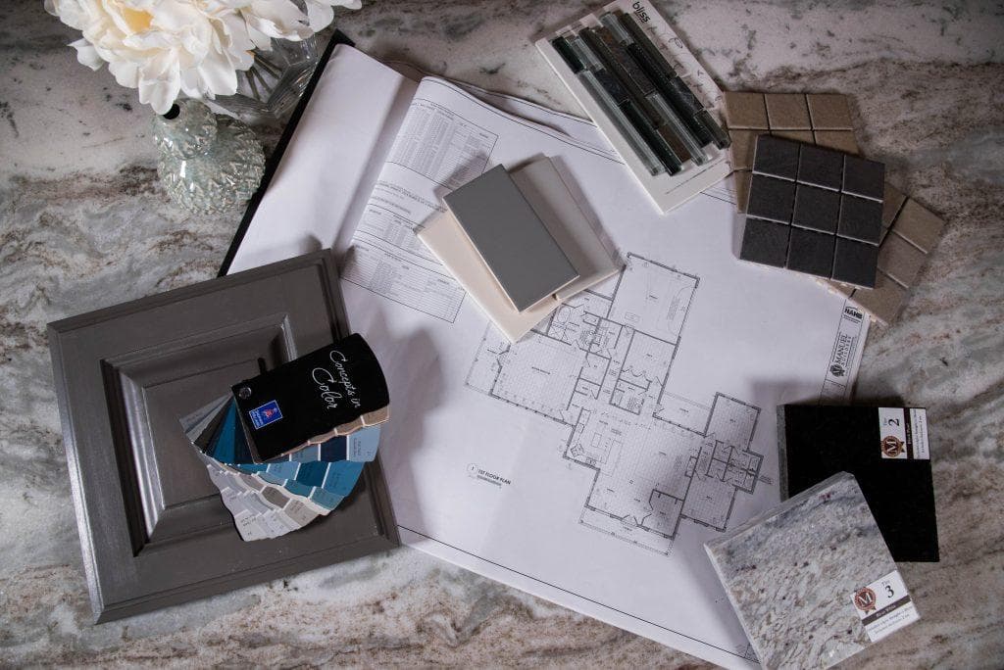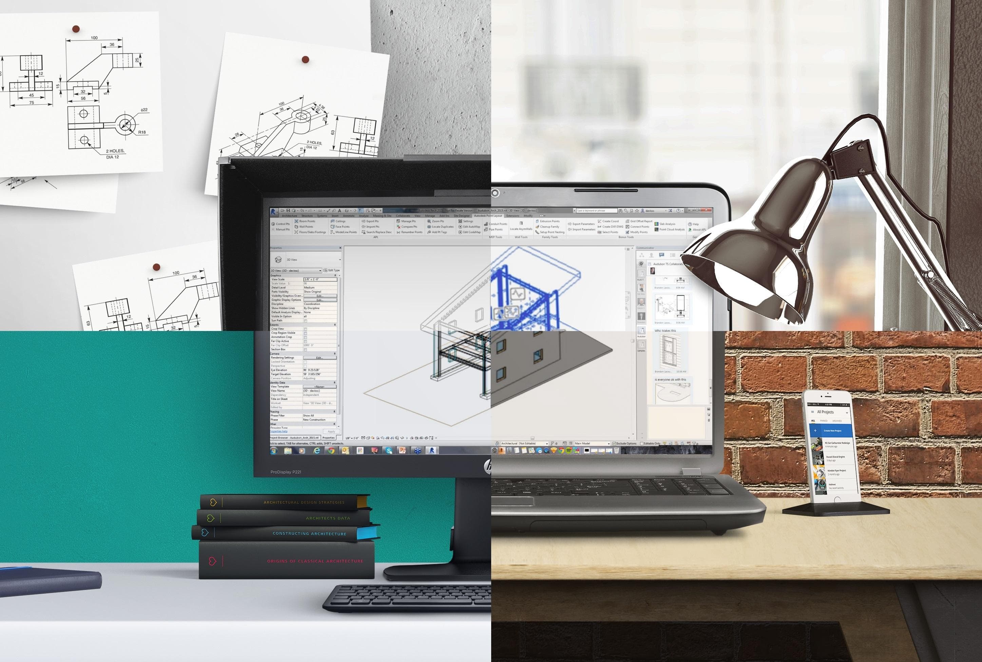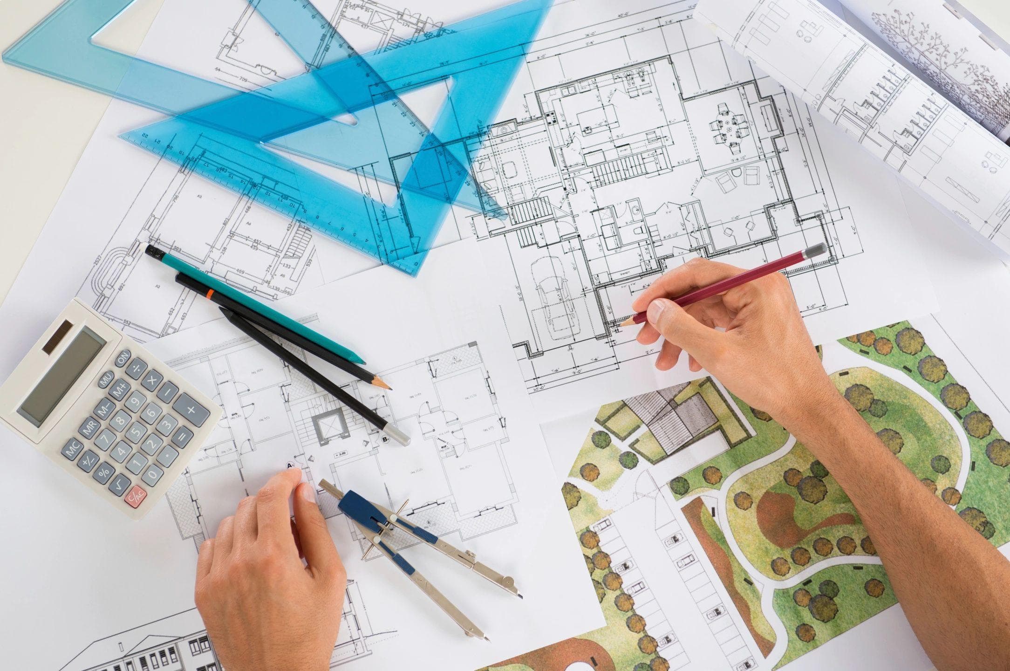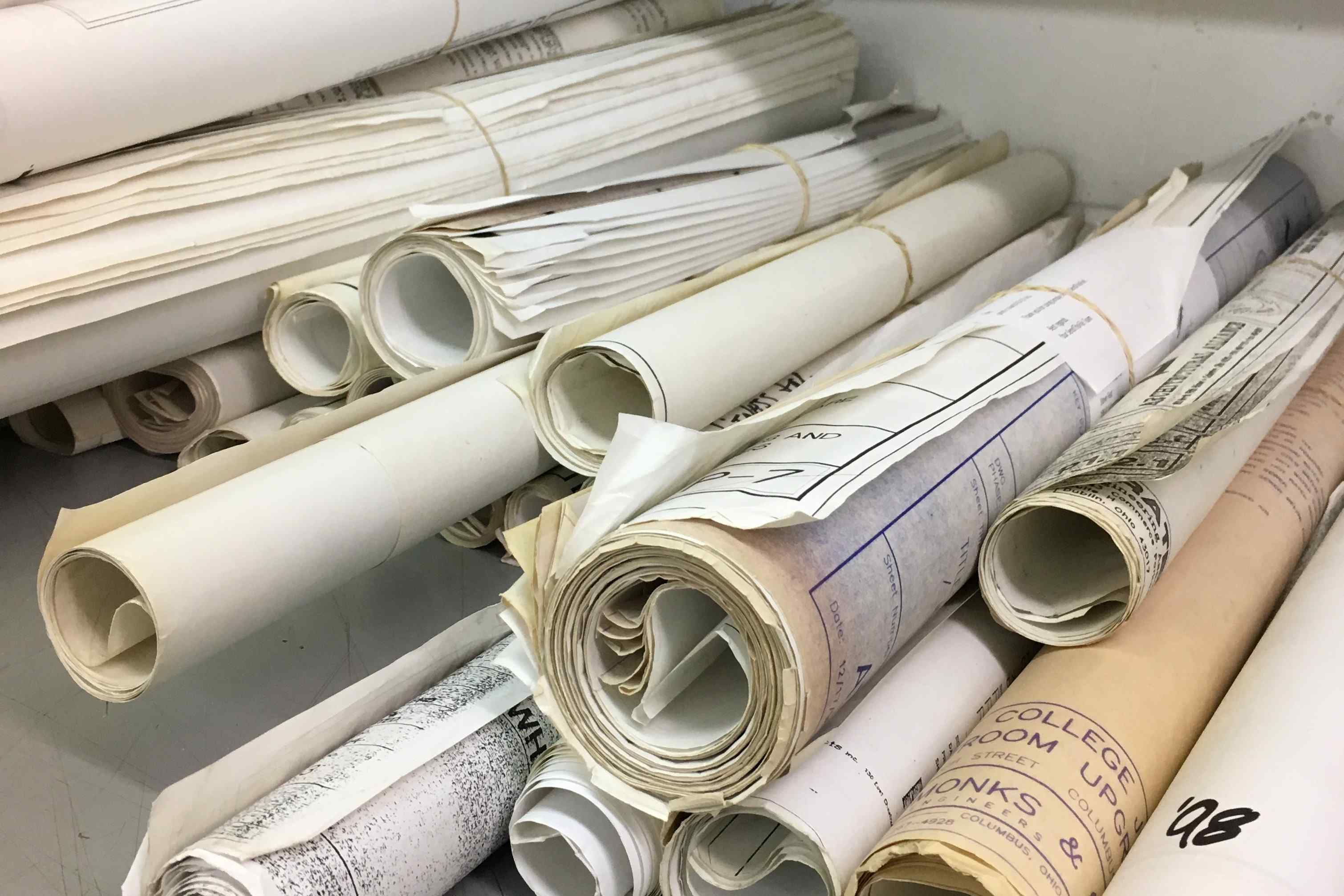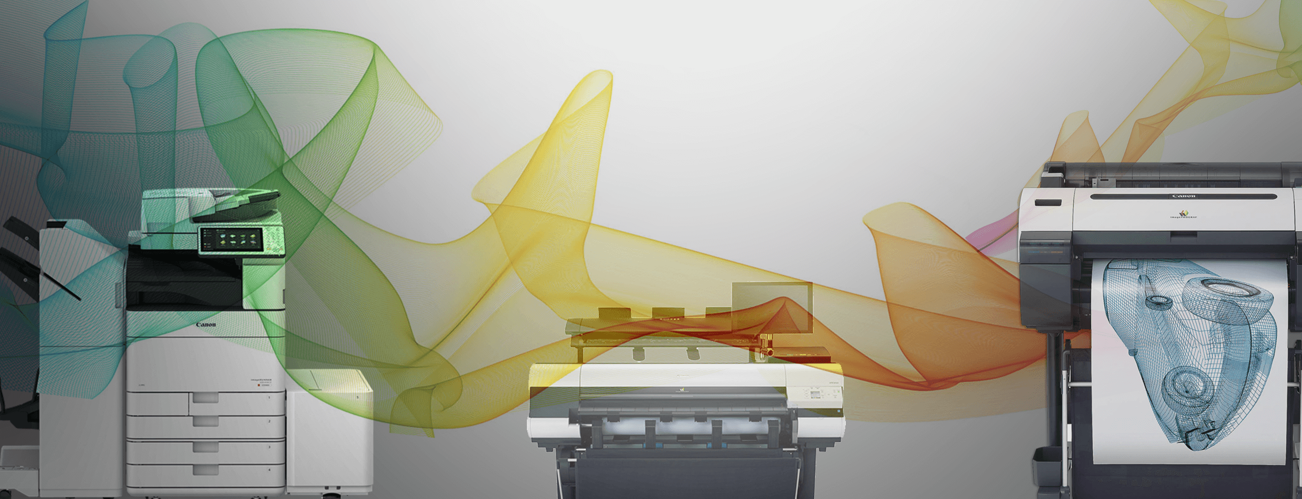Conversion of scanned drawings & plans to vector files
high quality autonomous application
Plan Better
Unlock Potential
Expert Advise
Save Time
Converting various file types to vector
What is RaVe?
RaVe is a high quality autonomous application for correcting and converting scanned drawings to vector files.
Allows for fast and easy changes and corrections on scanned drawings, ground plans, vies or sketches, resulting on optimized vector files.
You Are Safe
IN OUR HANDS
We are the technology leaders in developing Raster to Vector Conversion software tools for your CAD environment!
Let us solve your digital imaging needs.
You can modify and enhance scanned raster archives with the speed and flexibility of both raster and vector editing techniques within your CAD environment.
The experts at CAD solutions
We have over 40 years of experience in all phases of the architectural, engineering and building CAD services.
RaVe is your best choice for raster to vector conversion service.Let RaVe do the job for you. You’ll save time and money and you can rest assured that the job will be done right.
%
ABOUT OUR SUCCESS
RaVe is a unique, cost-effective solution for bringing paper drawings into a modern CAD environment.
Fully automatic vectorization
RaVe analyzes your image and automatically detects appropriate settings to vectorize it with. Naturally you can revise the auto-detected settings.
Sub-pixel precision
Edit the result
Not only does RaVe offers you easy to use settings, it also lets you edit the result. You can eliminate unwanted shapes, connect shapes that have been separated, fix broken lines, and separate shapes that should not be touching, all in the form of an easy-to-use pixel-style editor.
We Help You Cover Your Needs
Why is it important to convert your paper drawings to digital CAD drawings?
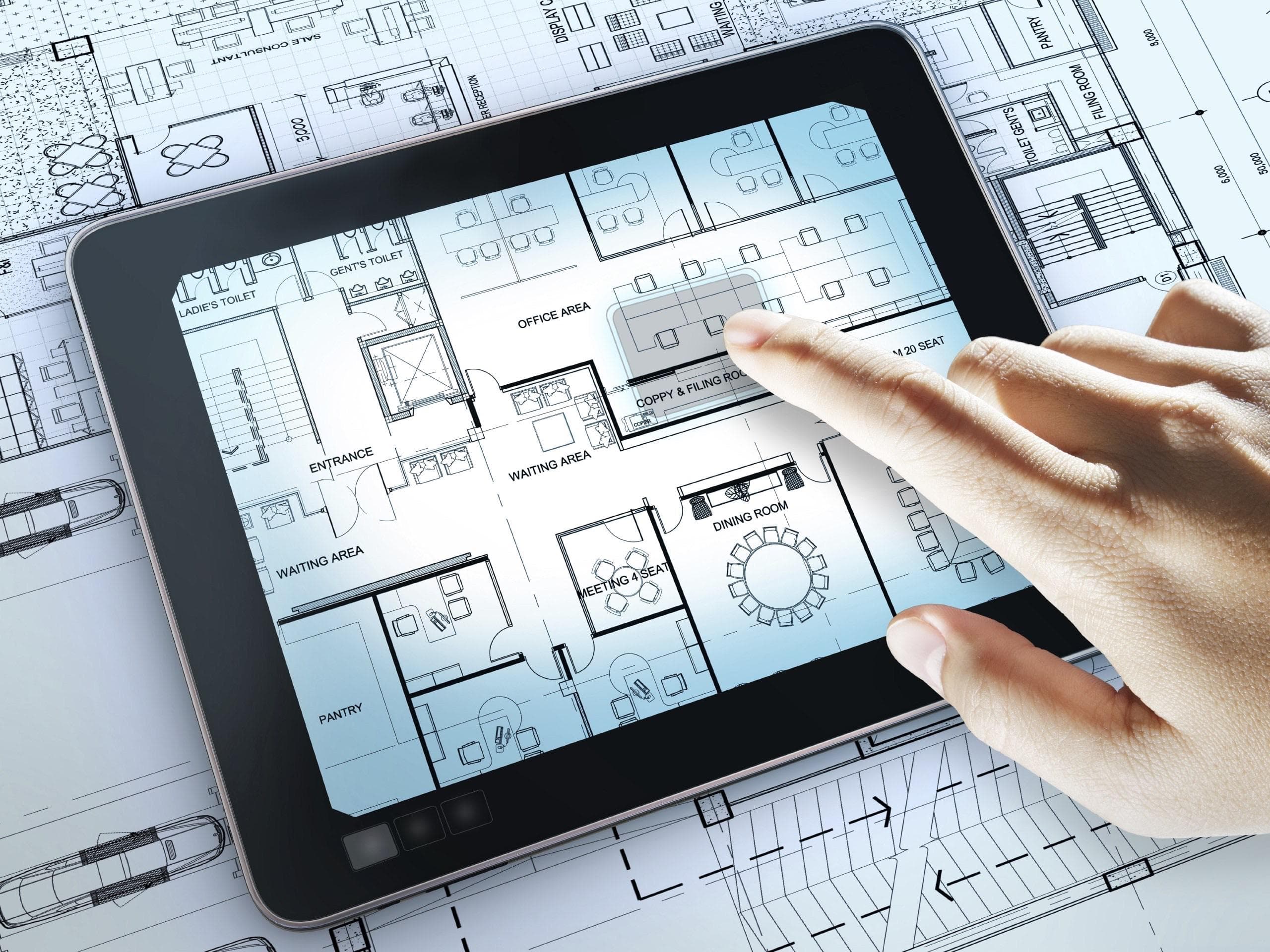
Raster to Vector Conversion
for Engineering Drawings
RaVe offers guaranteed raster to vector conversion – for any of your engineering drawing projects.
About Engineering Drawings
Engineers use drawings to explore the principles and to depict the systems that they design. While engineering has been automated via CAD programs for many years, there are still a large number of legacy hand-drawn engineering drawings stored in flat files in many companies and departments. These legacy drawings trace a company’s engineering advances over the years.
Most firms want to preserve these legacy drawings. One simple way to preserve legacy paper drawings is by scanning them, then, using a process called raster to vector conversion, the engineering drawings can be converted into CAD files that can be accessed by whatever CAD system the engineering firm uses.
What is Raster to Vector Conversion?
When any type of engineering drawing is scanned, the resulting digital file is a type of raster file (most commonly, TIF). A raster image is essentially an image made up of a grid of pixels. Lines and arcs are represented by coloring the appropriate pixels. This scanned raster data needs to be “vectorized” (converted into vector data) in order to be used in any type of CAD system.
A vector image is an image made up of vectors, essentially lines, rather than pixels and these vectors are mathematically defined entities drawn between coordinates. Vector images are created by CAD programs, such as AutoCAD, and also by other vector-based software programs such as Adobe Illustrator. Vector image file types include DXF, DWG, DGN, HPGL, SVG, EMF, WMF, and PDF (which can contain raster images, vector images or both).
Why You Need to Convert Raster to Vector for CAD Programs
While you will probably be able to load a raster image into your CAD program, however, once you have imported a raster image into your CAD program you will find that all you can do is look at it or trace over it. You will not be able to make any changes to it. This is because CAD programs work only with vectors. If you want to edit a raster image in your CAD program you must first convert it to a vector image.
The raster to vector conversion process can require that you either redraw the raster image manually using your CAD program or a dedicated redrawing program; get a manual redrawing service to redraw it for you, or use raster to vector conversion software. Raster to vector software attempts to convert the raster image to vector automatically.
Once you have converted the raster image to a vector image and saved it as a vector file you will be able to import it into your CAD program and edit it.
Paper to CAD Conversion And More
The chances of data damage or loss are negligible
RaVe drawings are high quality and accurate
The flow of information and ability to share drawings by e-mail or other electronic communication is enhanced
Retrieval and printing of electronic documents take less time
Digital CAD drawings can be systematically maintained with Document Management (EDM) and Product Data Entry (PDM) systems.
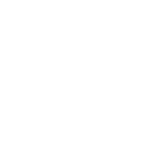
OUR SERVICES
Quick and easy to learn and use, RaVe allows very fast processing of any scanned plan and prepares it for automated generation of .dwg or .dfx files.
RaVe includes tools for improving the quality of the scanned image and adjust it to the correct scale before conversion.
AUTOMATIC TRACING
Automated conversion of scanned drawings into vector format.
RASTER SUPPORT
VECTOR SUPPORT
Export to Autodesk .dwg, .dfx.
CORRECT SCALE
HIGH QUALITY
POWERFUL FUNCTIONALITY
FROM SCAN TO CAD
Think of an engineer or an architect with a roll of blueprints, mylars or sepias. Over time, these files get damaged, they get wet, they change in size and are often lost or destroyed. This creates problems in the future when that device, building or a part needs to be maintained, inspected or updated.
This is where CAD comes into play
A History of CAD and Today’s Process
In the old days, we used to draw lines, arcs and circles on large drafting tables with pencils and over-sized erasers.
Color application pens, scale rules, set squares, T squares, and steel rules that would get damaged by being used repeatedly to draw lines.
Draftsmen, used to take days to complete a drawing manually and problems in geometry posed even bigger problems.
In effect, the manual process was old, slow, cumbersome and prone to a multitude of mistakes.
Today, we do the same task, more accurately and more efficiently behind a computer
The beauty of this computer-assisted approach is in the creation, editing, and simulation of a design.
This approach allows for direct modifications or even analysis and optimization of a model or assembly.
In effect, we build an editable database of that engineering drawing.
Now edits are quick and easy!
So, basically we went from a manually hand-drawn engineering blue print, to a person sitting behind a PC, producing a fully editable, intelligent engineering drawing.
We started with a hard copy blueprint, which was then scanned and brought into the computer.
The next step was to turn it into a fully editable vector file.
Now edits are quick and easy and the file will remain the same for as long as you hold onto that file.
No more ammonia smell, whiteout, and the oversized eraser from the good old days.
BENEFITS OF USAGE
Easy
Excellent
If you compare results from other tools, you will notice that RaVe produces vectors that are more faithful to the bitmap original. This makes them often immediately usable, and if cleanup is required there’s much less of it.
Economical
Expedient
You need Converted into CAD?
Problems with 2D Flat Drawings:
- often get lost
- unable to edit
- unable to update
- disintegrates over time
- drawings often get misfiled
- media physically changes in size
- data fades and becomes unreadable
- data is often inaccurate and outdated
Who needs RaVe?
RaVe is the solution for every professional involved in new constructions as well as in new renovations of existing buildings, where processing of existing printing plans, often is required.
RaVe is an essential tool which accompanies its professional, regardless of the CAD application they choose to use.
DROP US A LINE
TEL: +30 210 60 68 600
6 Egeou Pelagous, 153 41,
Agia Paraskevi, Athens, Greece
OFFICE HRS: MON-FRI
9AM – 5PM
***
